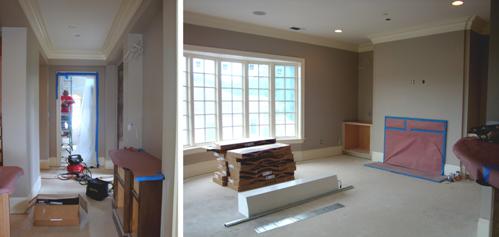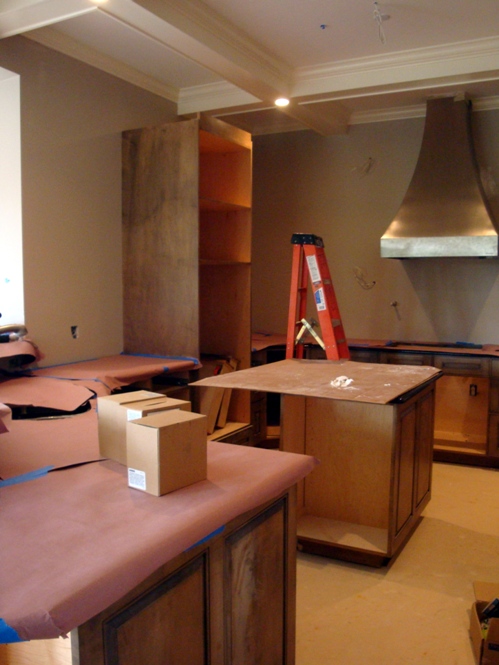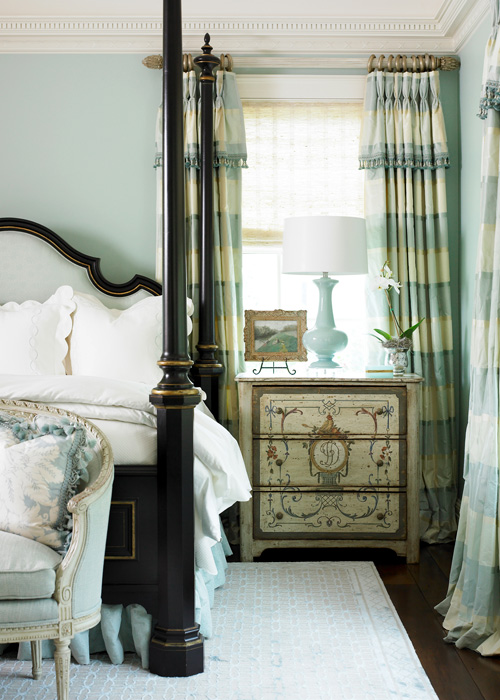Some of you may remember our blog a few months ago, Design Behind the Scenes. As the completion date for our clients’ new condo gets closer, we took a trip back to the Upstate to check on the construction progress on site.
It is always exciting to see a building come together, translating from paper to reality! We were pleased to see some of the cabinetry, tile, and granite we selected in the last blog, taking shape in the condo as it is being built.
We install next month, so be on the lookout for the next post to see the completed project!

There is still a lot of work to be done – trim work and touch up painting will have to be completed before the wood flooring can be installed.

In the kitchen, the lower cabinets and granite counters have been placed. Soon, the crew will install upper cabinets and a tile backsplash.

Tile showers and floors are completed throughout the condo. In the master bath, there will be a wide striped wallpaper, granite counters, brushed nickel faucets, as well as the clients’ favorite Palomar sconces mounted on the vanity mirror.


