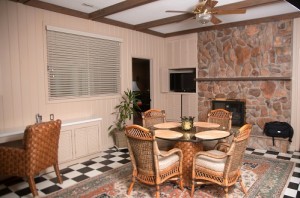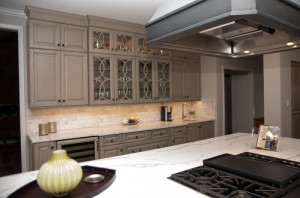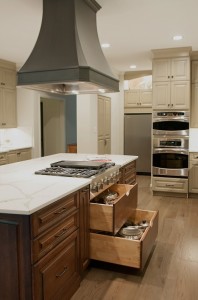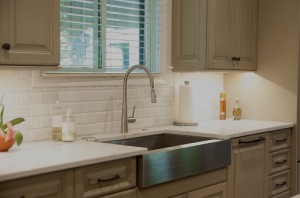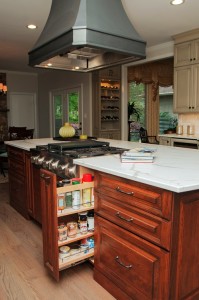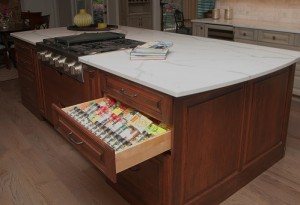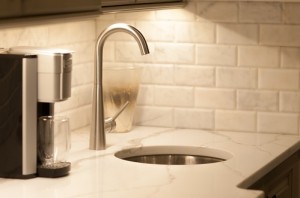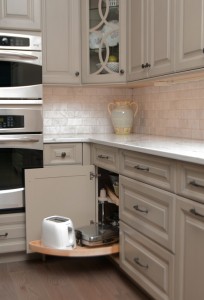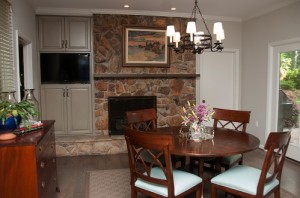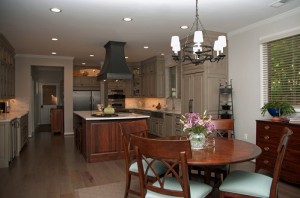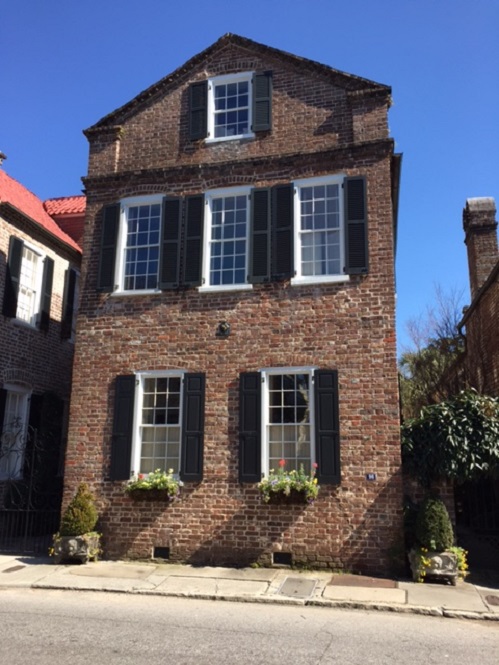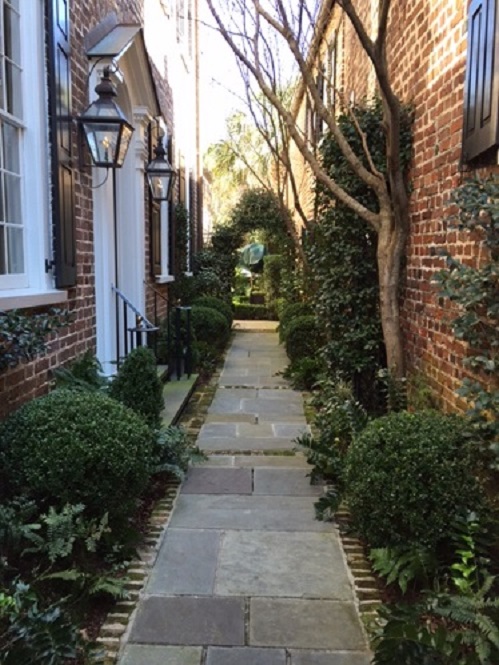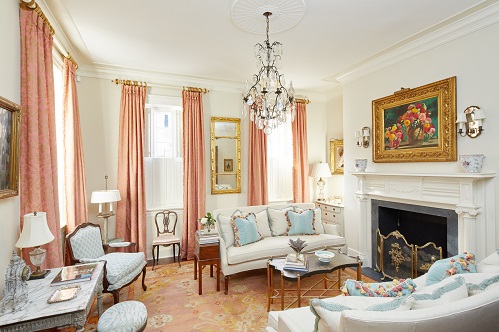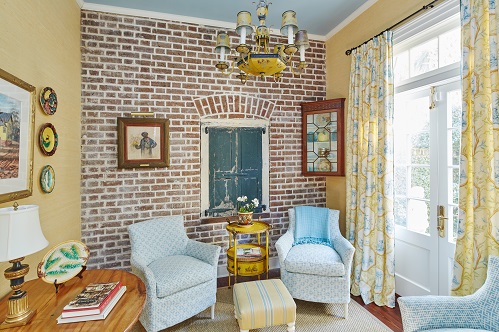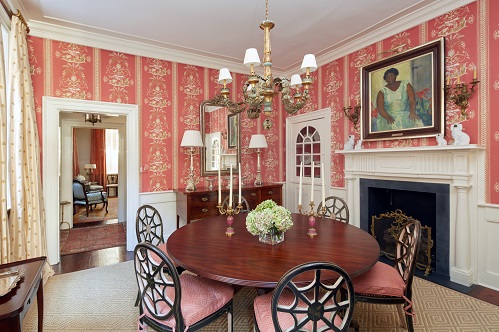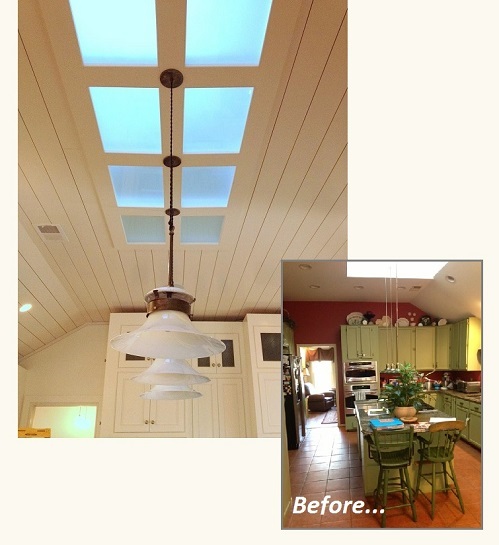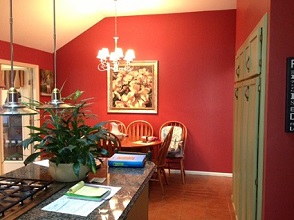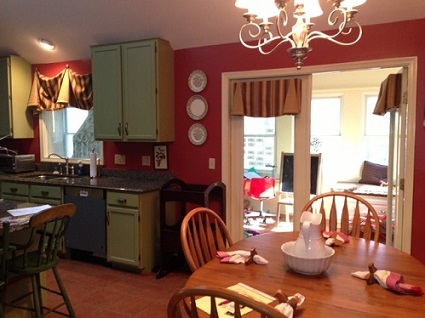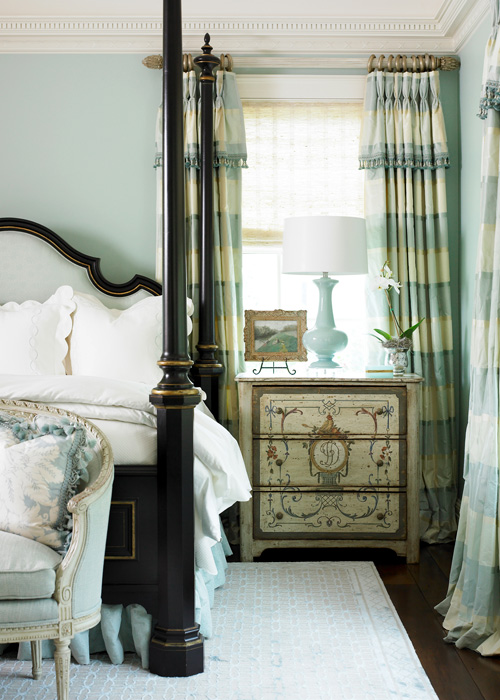September 8, 2016
The Ultimate Kitchen
Careful space planning including in-depth discussions on function, placement of appliances, and layout of cabinets and drawers provide the groundwork for a new kitchen work space.
From the ceiling to the floor, every inch is utilized. There is a purpose for every space in this kitchen and breakfast room. In-depth planning is the key to not only a super functional prep and cooking area but also a comfortable breakfast seating area. Thanks to a great collaboration between the clients, expert kitchen designer Sara Evans and Pulliam Morris, this project was carefully designed to be highly functional and beautiful.
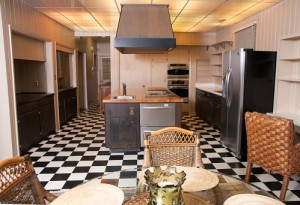
1980′s High Style needed to be replaced by a new look.
Keeping the stone fireplace was one element that needed to be incorporated in the renovation.
Decorative glass doors and a wine cooler complete this bar area.
Adding deep drawers increases functionality and organization.
The beveled marble subway size backsplash tile provides detail.
This pull out rack is very convenient .
A spice drawer works well in this island.
Coffee bar area complete with a small sink.
Small appliances can be stored easily.
New dining table and chairs provide comfort.
Raising the ceiling provided the opportunity for taller upper cabinets, therefore making the entire kitchen more spacious.
The result is The Ultimate Kitchen.
More Keep Reading >>


