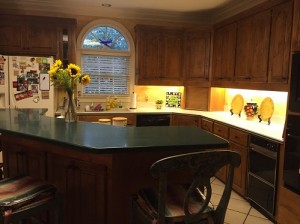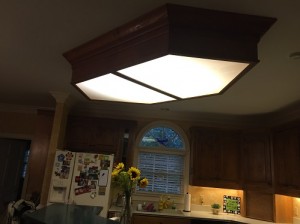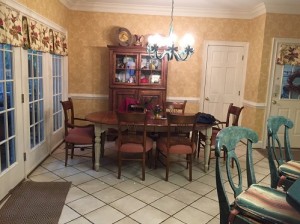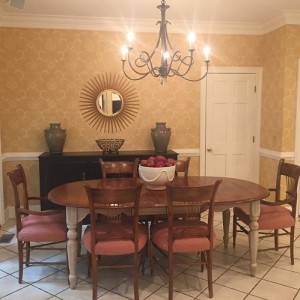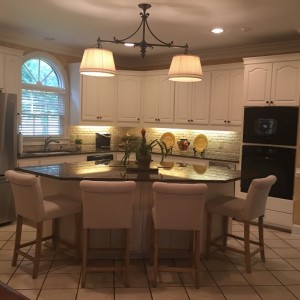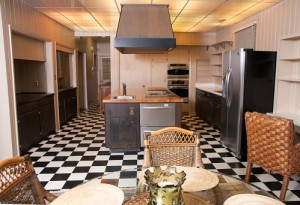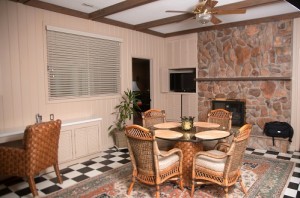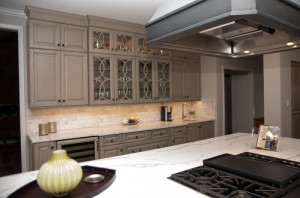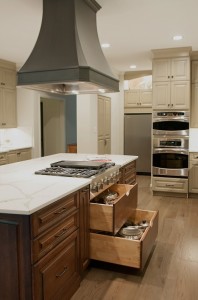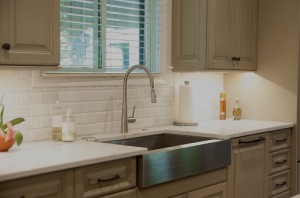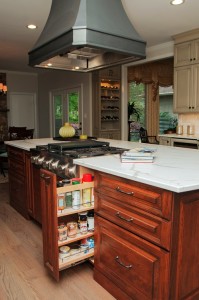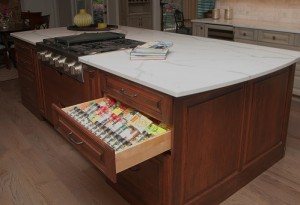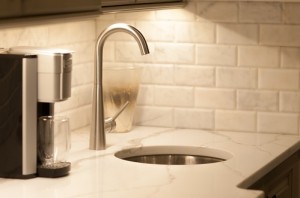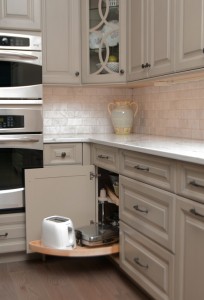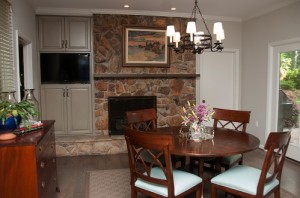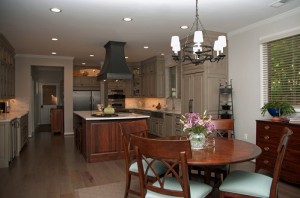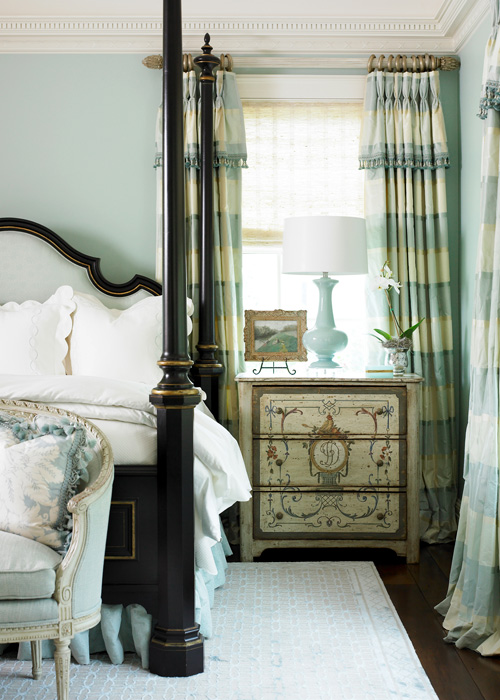October 20, 2016
“At Home” With A Kitchen Refresh
This kitchen needed to be refreshed.
After consultations with the client, a design plan was made.
Retaining some of the clients favorite design elements (tile floor, wallpaper, and fabric on windows) was part of the plan.
Deciding to paint the existing stained wood cabinets was a key element.
Eliminating the existing fluorescent light above the island was a top priority.
Replacing the bar stools and the hutch beside the table was also on the list.
A new painted sideboard, chandelier, and starburst mirror complete the refreshed breakfast area.
New counter stools with upholstered backs provide an inviting gathering area around the new granite counter top on the island. Painting the stained cabinets gave the kitchen a bright new look.
The new light fixture updates the work space.
Feeling comfortable and “AT HOME” in one’s own kitchen is critical in good design.
More Keep Reading >>


