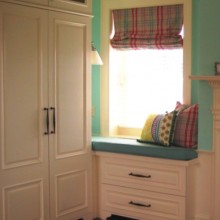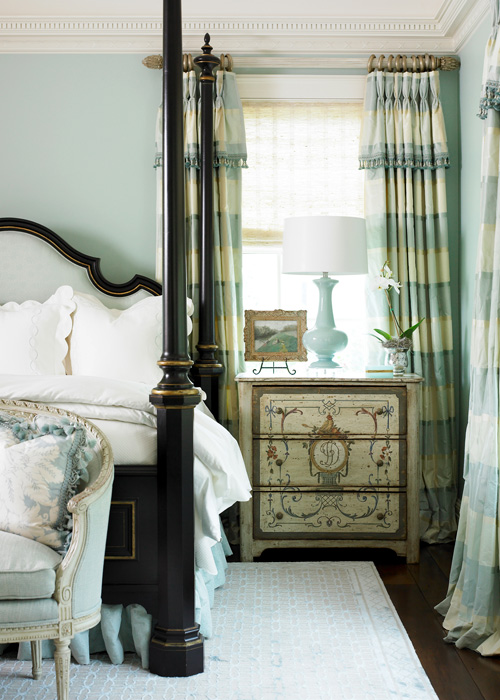 Renovating a house built in 1807 to accommodate the needs of a modern family is a design and architectural challenge. Of course – modern kitchens, bathrooms, casual family rooms, and even closets did not exist when originally built. Carving out these spaces (and often undoing years of poorly attempted work by previous owners) takes equal doses of creativity and practicality.
Renovating a house built in 1807 to accommodate the needs of a modern family is a design and architectural challenge. Of course – modern kitchens, bathrooms, casual family rooms, and even closets did not exist when originally built. Carving out these spaces (and often undoing years of poorly attempted work by previous owners) takes equal doses of creativity and practicality.
In this Charleston Single House, the children’s bedrooms are on the third floor. This level has the least square footage, limiting the options for modern necessities for their teenage daughter. Allowing a generous bathroom meant her closet would be built out into the bedroom. The cabinetry creates a double closet and includes a little shelf space for teenage clutter. We connected the armoire-style closet to the fireplace by adding a corner window seat, providing more storage, seating and a place to read or daydream.




