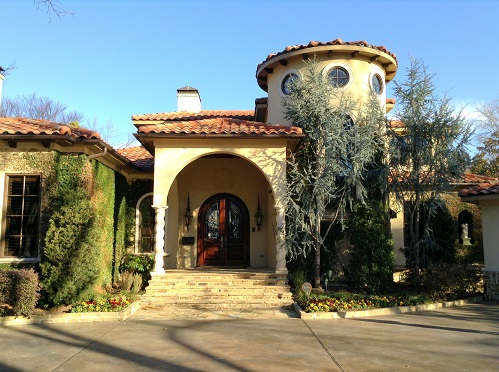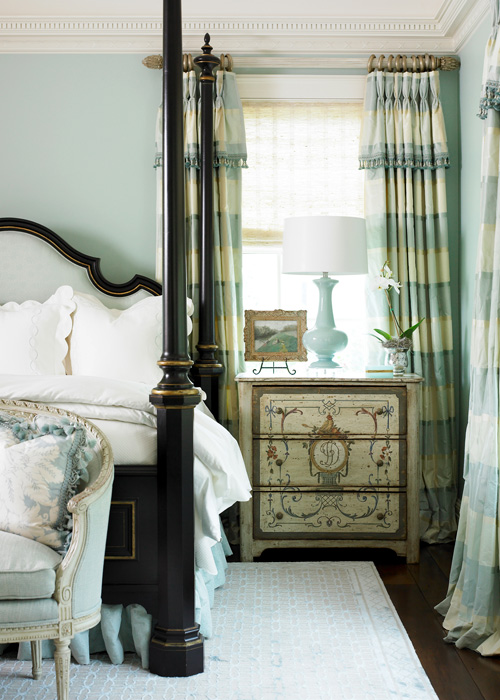At the beginning of every year, we like to revisit our website portfolio and design stories to update with our most recent work. We want to keep the content fresh, and so this year, we’ve added a new design story. Transitional Splendor. You may remember, we mentioned travelling to Dallas to furnish a Villa for one of our clients. Now that we have the professional interior photos by John Smith Photography, we want to share them with you!
A grand two-story staircase and spacious living room (delineated on three sides by open arches and a fourth window wall) create a lasting first impression. Abstract panels commissioned for the stairwell, in addition to the other paintings, furniture styles, and accessories in the home, contribute to the transitional style.
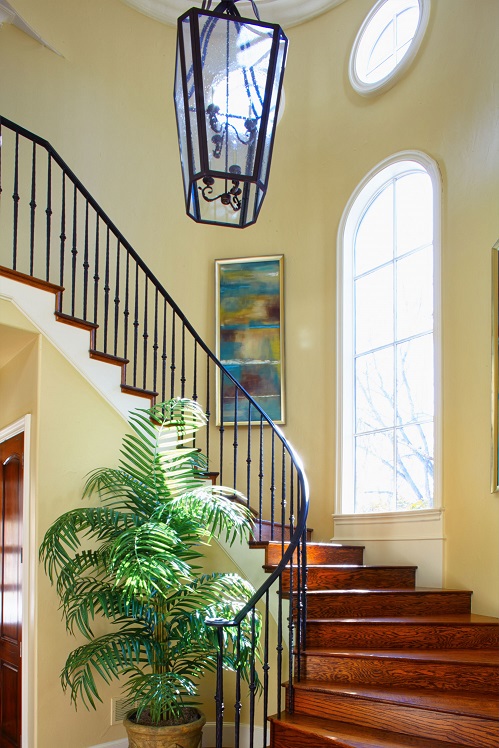
The previous homeowner had tapestries hanging in the stairwell. We decided to update with paintings commissioned to be proportionate in the space. The 7.5′ artificial Areca palm tree softens the stairwell and is low maintenance.
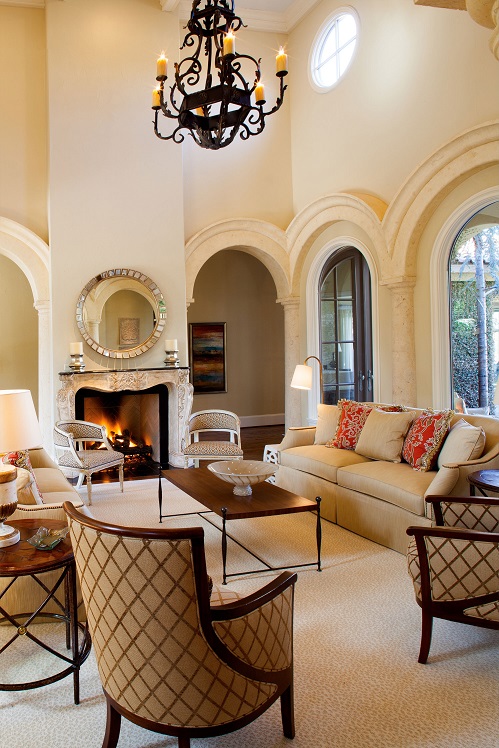
In the living room, it was important to compliment and not compete with the courtyard view and architectural elements, therefore we selected neutral fabrics, paint, and carpet, with only accents of color.
Adding a new iron light fixture in the dining room, helps keep the lighting cohesive throughout the house, as the living room and stairwell fixtures were existing.
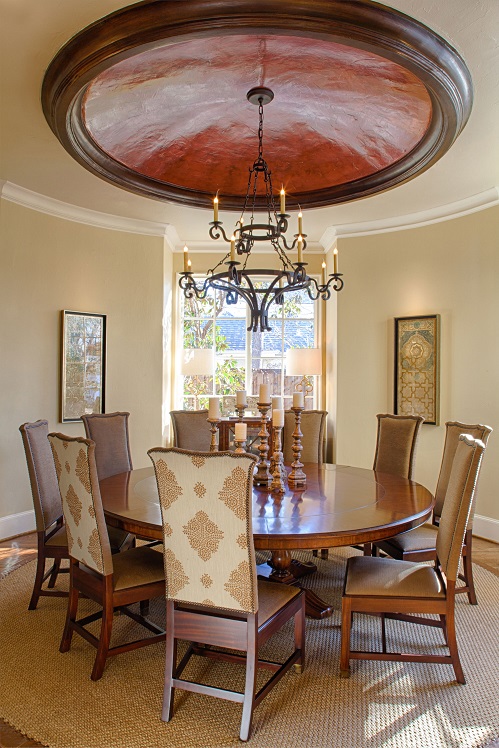
The round dining room called for some unique selections including an radial-expanding table and a round sisal rug, bound in leather.
On the main level high ceilings and lots of windows allow plenty of natural light into the interior. The house wraps around a courtyard complimenting an open floor plan and facilitating views of the gardens and pool.
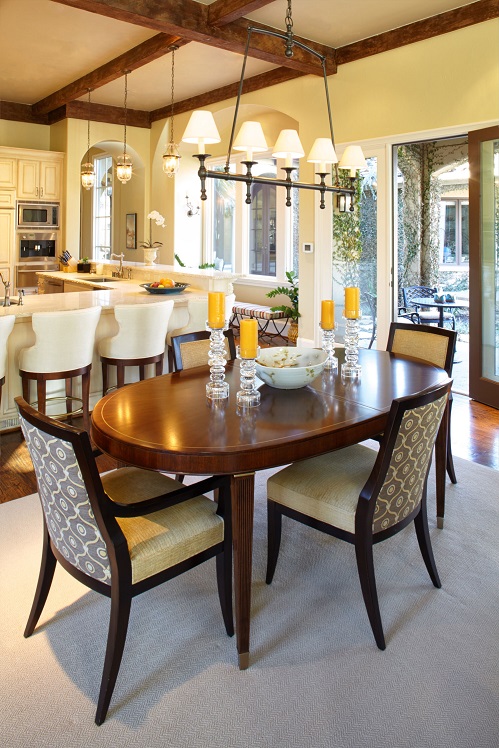
The den, breakfast room and kitchen remain open to one another, creating a wonderful long-range view across the house.
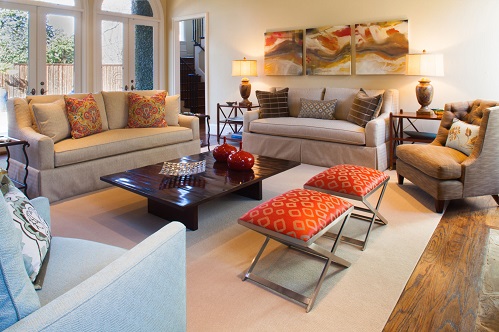
We incorporated the client’s existing artwork using splashes of red throughout the house. The muted teal accents mimic the color of the water outside in the pool.
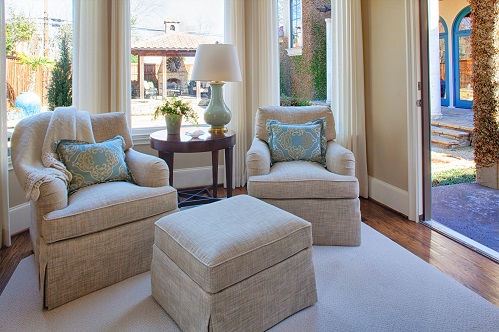
The master bedroom reading area affords wonderful views of the pool and outdoor pavilion. Through the open bedroom door you can see the outside of the den french doors which we painted a bright teal – a color inspired by Mediterranean villas in Europe.
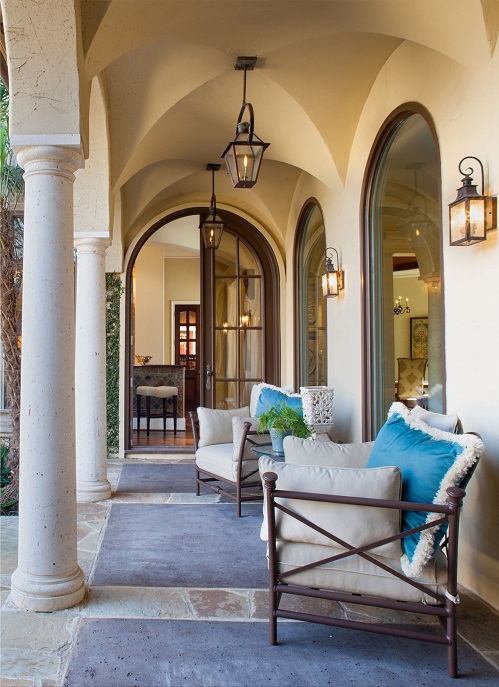
The Loggia runs along the living room wall and affords a view of the inner courtyard. Doors at either end connect the bar which is located off the kitchen and the hall leading to the master suite.
To read more about this project, and see our other design stories, please visit our website here.


